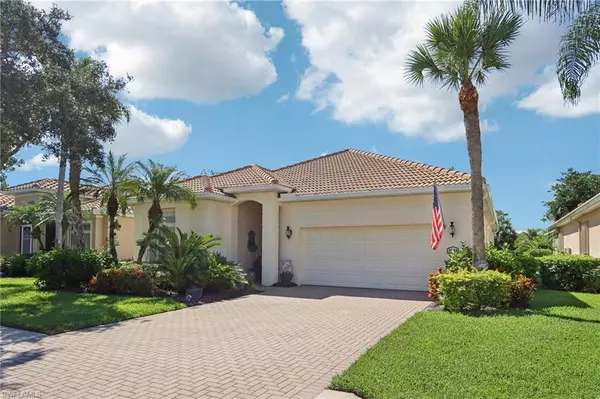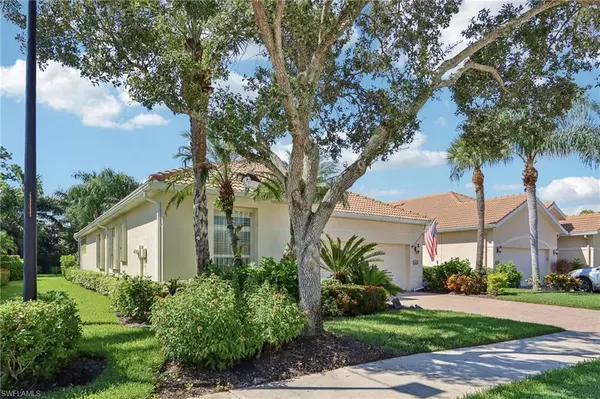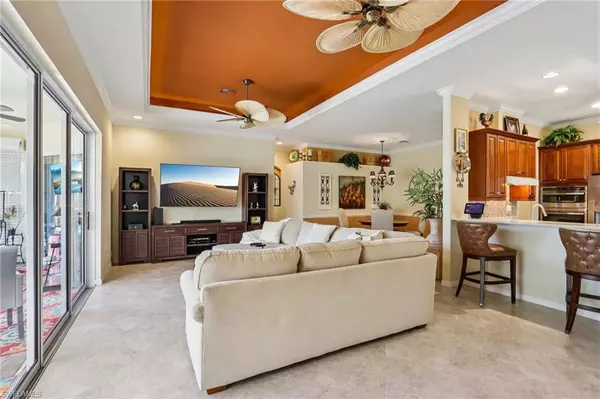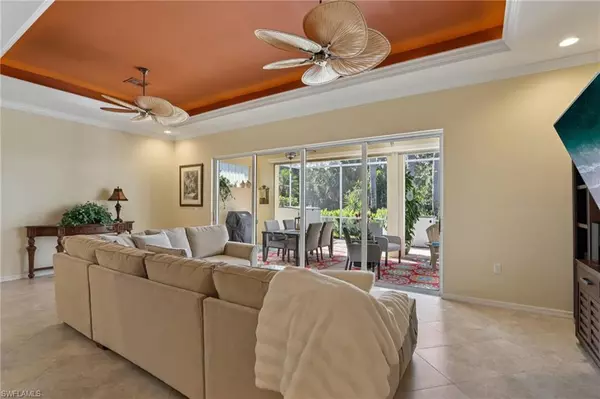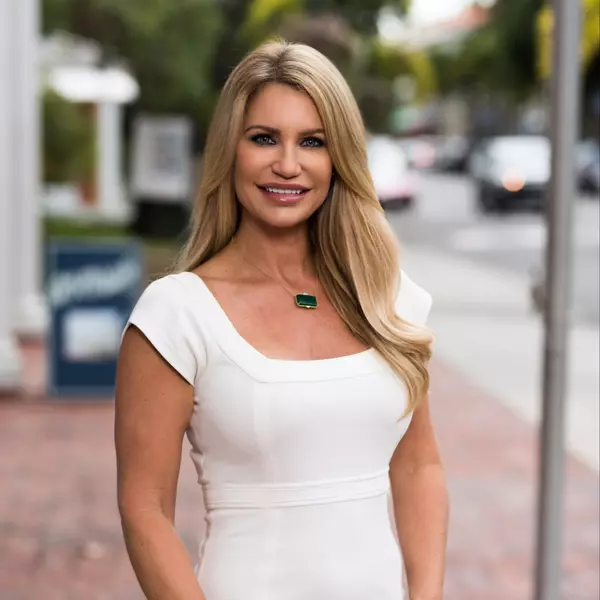
3 Beds
2 Baths
1,845 SqFt
3 Beds
2 Baths
1,845 SqFt
Open House
Sun Sep 21, 1:00pm - 4:00pm
Key Details
Property Type Single Family Home
Sub Type Single Family Residence
Listing Status Active
Purchase Type For Sale
Square Footage 1,845 sqft
Price per Sqft $390
Subdivision Jasmine Lakes
MLS Listing ID 225071195
Style Resale Property
Bedrooms 3
Full Baths 2
HOA Fees $12,557
HOA Y/N Yes
Leases Per Year 12
Year Built 2003
Annual Tax Amount $3,193
Tax Year 2024
Lot Size 7,143 Sqft
Acres 0.164
Property Sub-Type Single Family Residence
Source Naples
Land Area 2217
Property Description
This immaculate Brighton model (2 BR/Flex Den with 2 BA, 1845 sq ft under air) is situated in the highly desirable subdivision of Jasmine Lake. The extended lanai (with interlocking pavers) and a beautiful HotSpring saltwater spa offers a relaxing view of preserve. Also features crown molding, tray ceilings, upgraded Cherry Kraftmaid cabinets in kitchen (42” uppers) and bathrooms, custom closets and plantation shutters.
Recent improvements include NEW porcelain tile floors in main area, plank tile in BRs & den, beautiful quartzite kitchen counter tops, custom Shelf Genie pull-out drawers, Armorvue High Performance E-Windows (sound reducing), Bradford White 50 gal hybrid WH, NEW tile roof, gutters & downspouts & heavy duty lanai screening. Insulated garage doors & overhead storage systems with a second refrigerator. The house is fully protected with Guardian Hurricane Shutters as well as an easy plug-in Champion portable whole house generator and full house surge protection that will give you peace of mind.
Appliances included: Auto garage door, electric cooktop, dishwasher, disposal, microwave, refrigerator/freezer/icemaker, self-cleaning wall oven, washer/dryer, new smoke & carbon monoxide detectors throughout.
Location
State FL
County Collier
Community Gated, Golf Course
Area Cypress Woods Golf And Country Club
Rooms
Bedroom Description First Floor Bedroom,Split Bedrooms
Dining Room Breakfast Bar, Eat-in Kitchen
Kitchen Island, Pantry
Interior
Interior Features Closet Cabinets, Foyer, Laundry Tub, Pantry, Pull Down Stairs, Smoke Detectors, Tray Ceiling(s), Window Coverings
Heating Central Electric
Flooring Tile
Equipment Auto Garage Door, Cooktop - Electric, Dishwasher, Disposal, Dryer, Freezer, Generator, Microwave, Refrigerator/Freezer, Self Cleaning Oven, Smoke Detector, Wall Oven, Washer
Furnishings Unfurnished
Fireplace No
Window Features Window Coverings
Appliance Electric Cooktop, Dishwasher, Disposal, Dryer, Freezer, Microwave, Refrigerator/Freezer, Self Cleaning Oven, Wall Oven, Washer
Heat Source Central Electric
Exterior
Exterior Feature Screened Lanai/Porch
Parking Features 2 Assigned, Attached
Garage Spaces 2.0
Pool Community
Community Features Clubhouse, Pool, Fitness Center, Golf, Putting Green, Restaurant, Sidewalks, Street Lights, Tennis Court(s), Gated
Amenities Available Bike And Jog Path, Bocce Court, Business Center, Clubhouse, Pool, Community Room, Spa/Hot Tub, Fitness Center, Golf Course, Internet Access, Pickleball, Private Membership, Putting Green, Restaurant, Shuffleboard Court, Sidewalk, Streetlight, Tennis Court(s)
Waterfront Description None
View Y/N Yes
View Landscaped Area, Preserve
Roof Type Tile
Total Parking Spaces 2
Garage Yes
Private Pool No
Building
Lot Description Regular
Building Description Concrete Block,Stucco, DSL/Cable Available
Story 1
Water Central
Architectural Style Ranch, Single Family
Level or Stories 1
Structure Type Concrete Block,Stucco
New Construction No
Schools
Elementary Schools Veterans Memorial El
Middle Schools North Naples Middle
High Schools Gulf Coast High Sch
Others
Pets Allowed With Approval
Senior Community No
Tax ID 52595501703
Ownership Single Family
Security Features Smoke Detector(s),Gated Community

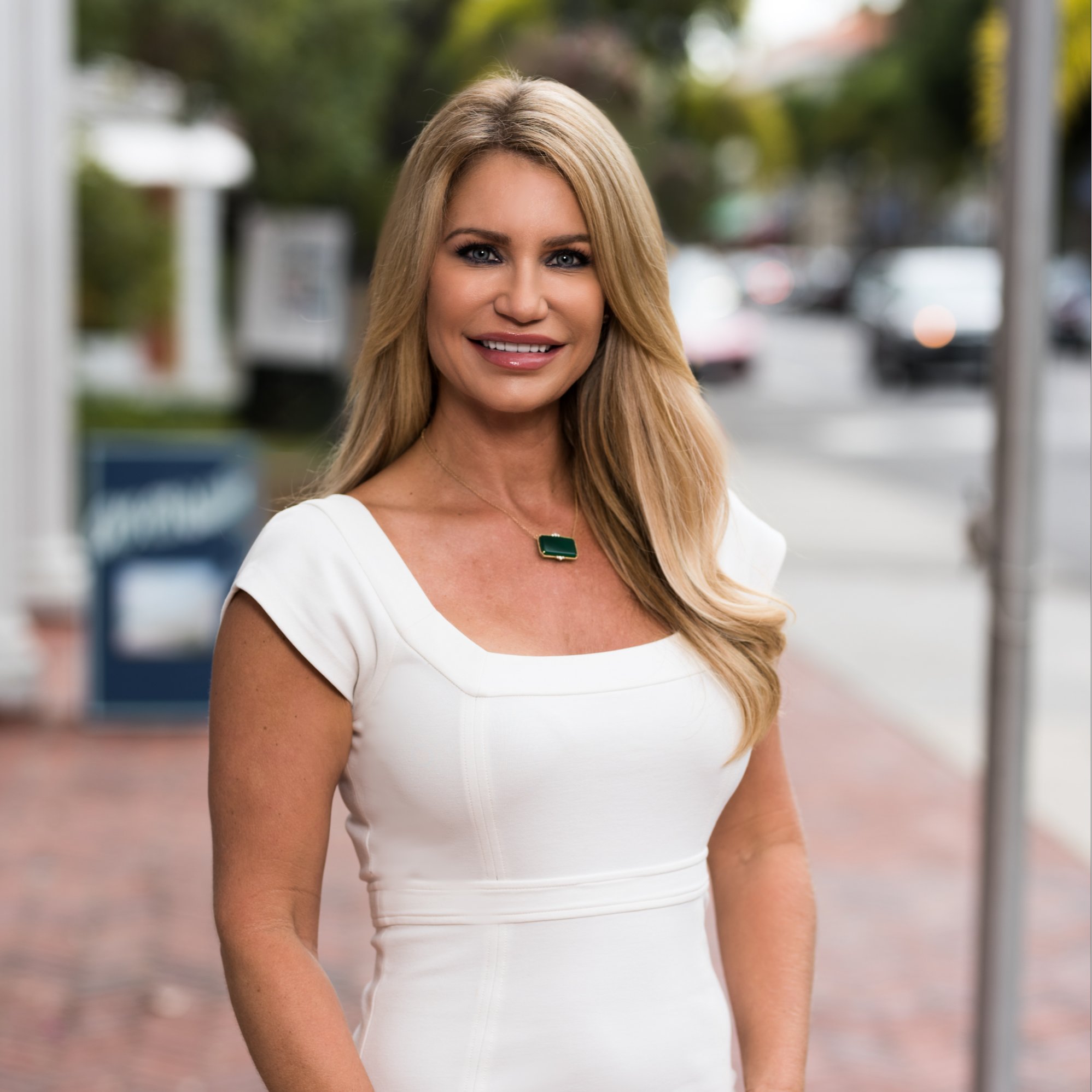
"My job is to find and attract mastery-based agents to the office, protect the culture, and make sure everyone is happy! "


