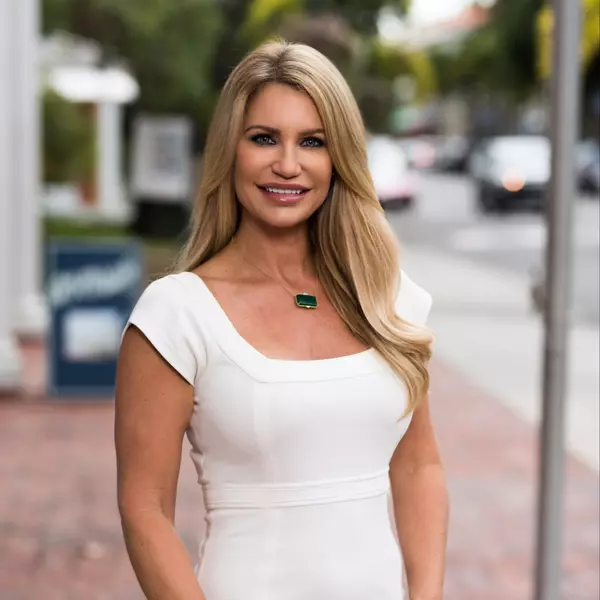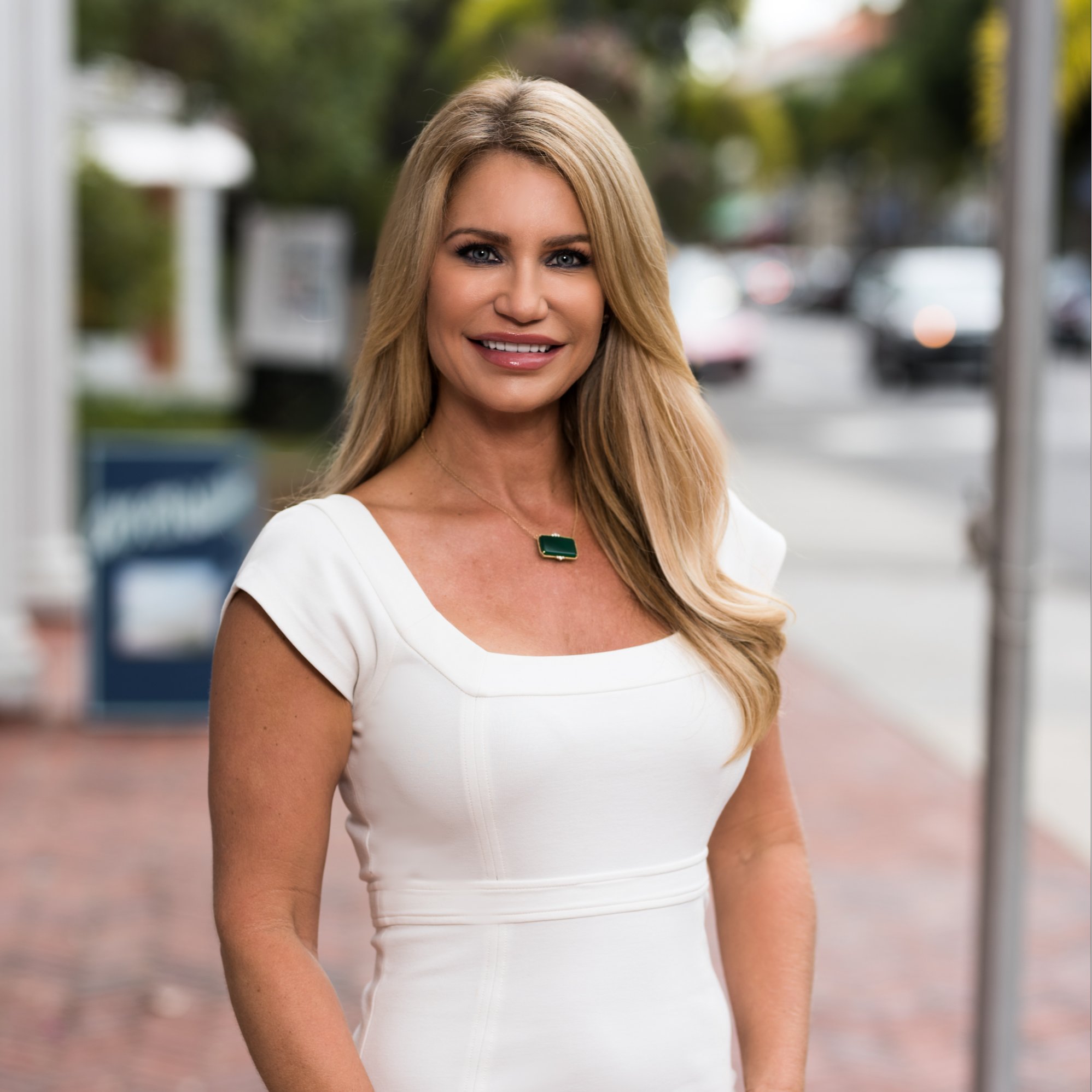
4 Beds
3 Baths
2,826 SqFt
4 Beds
3 Baths
2,826 SqFt
Key Details
Property Type Single Family Home
Sub Type Single Family Residence
Listing Status Active
Purchase Type For Sale
Square Footage 2,826 sqft
Price per Sqft $456
Subdivision Cape Coral
MLS Listing ID 2025006492
Style Resale Property
Bedrooms 4
Full Baths 3
HOA Y/N Yes
Year Built 2023
Annual Tax Amount $16,845
Tax Year 2024
Lot Size 10,628 Sqft
Acres 0.244
Property Sub-Type Single Family Residence
Source Florida Gulf Coast
Land Area 5298
Property Description
Designed for elegance and entertaining, step inside through the magnificent 10-foot iron entry doors into a great-room concept with soaring 14-foot ceilings and two stunning 90-degree sliding doors that seamlessly blend indoor and outdoor living. With over 2,800 square feet, 4 bedrooms plus a den, and 3 full bathrooms, this home is the perfect blend of design and function. The gourmet kitchen features high-end appliances and a butler's pantry for added convenience. A whole-house reverse osmosis system, impact windows and doors, and a metal roof provide luxury and peace of mind. An Automatic Whole House generator with a 500-gallon tank ensures comfort and reliability year-round.
Step outside to your private paradise: an impressive sparkling swimming pool with a built-in spa, an outdoor kitchen, and a custom bar perfect for entertaining, surrounded by an expansive screened lanai designed for year-round enjoyment.
For the boating enthusiast, the property offers an 85-foot captain's walk, a 30-foot canopy-covered dock with a 14,000-pound boat lift, plus a 10x10 Tiki Hut for relaxing by the water. The fenced backyard ensures privacy while you enjoy the true Southwest Florida lifestyle.
The three-car garage is fully decked out for car enthusiasts, featuring custom oversized garage doors, air conditioning, and overhead storage.
This home has so many incredible features and upgrades that we can't possibly fit them all into one description. You simply must see it in person to appreciate everything it has to offer. Located in the highly desirable and sought-after area of Northwest Cape Coral, this home is close to all of life's daily essentials and just minutes from shopping, dining, and entertainment. Schedule your private tour today!
Location
State FL
County Lee
Community Boating, Non-Gated
Area Cape Coral
Zoning RD-W
Rooms
Dining Room Dining - Living, Eat-in Kitchen, Formal
Kitchen Island, Pantry, Walk-In Pantry
Interior
Interior Features Built-In Cabinets, Laundry Tub, Pantry, Vaulted Ceiling(s), Walk-In Closet(s)
Heating Central Electric
Flooring Vinyl
Equipment Auto Garage Door, Dishwasher, Dryer, Microwave, Range, Refrigerator, Smoke Detector, Washer
Furnishings Unfurnished
Fireplace No
Appliance Dishwasher, Dryer, Microwave, Range, Refrigerator, Washer
Heat Source Central Electric
Exterior
Exterior Feature Boat Canopy/Cover, Boat Dock Private, Boat Lift, Captain's Walk, Elec Avail at dock, Tiki Hut, Water Avail at Dock, Wooden Dock, Screened Porch, Open Porch/Lanai, Screened Lanai/Porch, Outdoor Kitchen, Outdoor Shower
Parking Features Driveway Paved, Attached
Garage Spaces 3.0
Pool Below Ground, Concrete, Electric Heat, Screen Enclosure
Amenities Available None
Waterfront Description Canal Front,Navigable,Seawall
View Y/N Yes
View Canal, Landscaped Area
Roof Type Metal
Porch Screened Porch
Total Parking Spaces 3
Garage Yes
Private Pool Yes
Building
Lot Description Regular
Building Description Concrete Block,Stucco, DSL/Cable Available
Story 1
Sewer Septic Tank
Water Well
Architectural Style Ranch, Single Family
Level or Stories 1
Structure Type Concrete Block,Stucco
New Construction No
Others
Pets Allowed Yes
Senior Community No
Tax ID 06-44-23-C3-04228.0290
Ownership Single Family
Security Features Smoke Detector(s)
Virtual Tour https://app.visualprophotography.com/videos/01996da6-857d-7038-886b-daf109cfff33


"My job is to find and attract mastery-based agents to the office, protect the culture, and make sure everyone is happy! "





