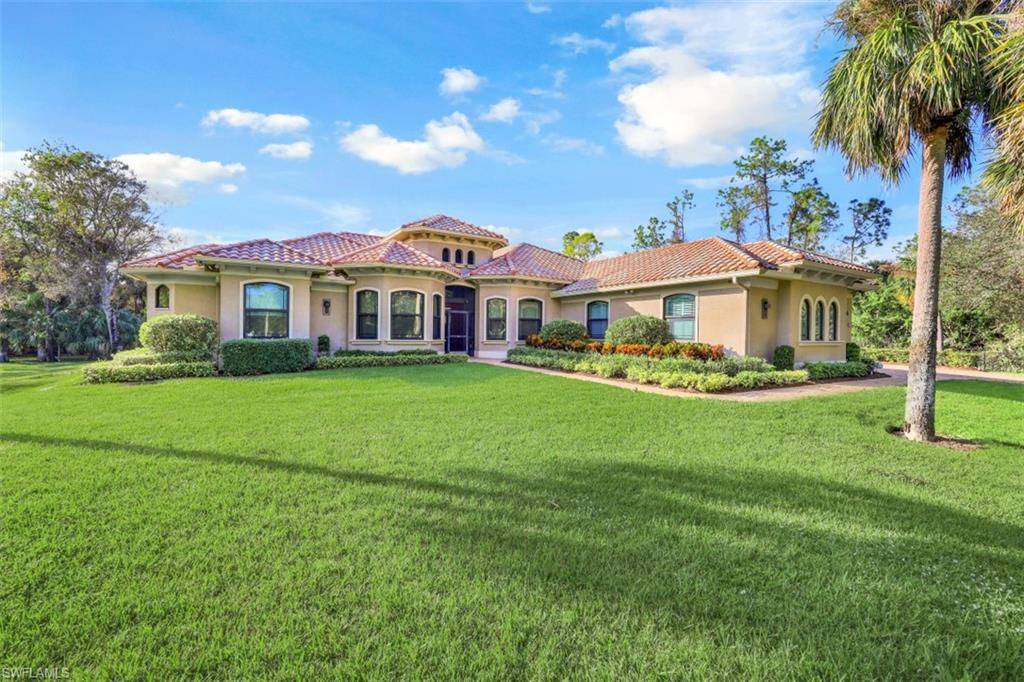$1,500,000
$1,749,999
14.3%For more information regarding the value of a property, please contact us for a free consultation.
4 Beds
6 Baths
4,537 SqFt
SOLD DATE : 05/12/2023
Key Details
Sold Price $1,500,000
Property Type Single Family Home
Sub Type Single Family Residence
Listing Status Sold
Purchase Type For Sale
Square Footage 4,537 sqft
Price per Sqft $330
Subdivision Golden Gate Estates
MLS Listing ID 222086778
Sold Date 05/12/23
Style Resale Property
Bedrooms 4
Full Baths 4
Half Baths 2
HOA Y/N Yes
Year Built 2005
Annual Tax Amount $9,983
Tax Year 2021
Lot Size 2.500 Acres
Acres 2.5
Property Sub-Type Single Family Residence
Source Naples
Property Description
H7899 REDUCED $230K! Nestled on 2.5 acres of fenced & cleared upland +only 1 mile to shopping & dining, this home is the ultimate in luxurious country living w/ in town convenience. Amenities include mother-in-law suite, fitness room (fully equipped) air conditioned workshop/hobby/art studio room, pool, spa, outdoor kitchen & sauna all provide the ultimate in resort-style living. Whole house Kinetico RO system (w/500 gal holding tank)impact windows +doors plus extra acreage allows for additional outbuilding or guest house! Double gated entrance, landscape lighting & security camera system provide added peace of mind. 1000 gal propane tank powers the firepit, outdoor kitchen grill & 48 kw Generac whole house generator. Invite friends to a wine tasting from your Subzero 150-bottle wine cooler surrounded by custom cabinetry & back lighting. Your air conditioned 3-car garage holds your prized 2 or 4 wheel possessions. HVAC systems replaced in past 5 years & new 80-gal HWH. Open floor plan, 12' lighted tray ceilings convey a touch of refinement and class. This home is perfect for entertaining w/ a gourmet kitchen, 42"cabinets, double ovens & premium stainless steel appliance package.
Location
State FL
County Collier
Area Golden Gate Estates
Rooms
Bedroom Description Split Bedrooms
Dining Room Breakfast Bar, Dining - Family, Dining - Living, Eat-in Kitchen, Formal
Kitchen Gas Available, Island, Pantry
Interior
Interior Features Bar, Built-In Cabinets, Closet Cabinets, Disability Equipped, French Doors, Laundry Tub, Pull Down Stairs, Smoke Detectors, Wired for Sound, Tray Ceiling(s), Walk-In Closet(s), Wheel Chair Access, Window Coverings
Heating Central Electric
Flooring Tile
Equipment Auto Garage Door, Cooktop - Electric, Dishwasher, Disposal, Double Oven, Dryer, Generator, Grill - Gas, Home Automation, Ice Maker - Stand Alone, Microwave, Refrigerator/Freezer, Refrigerator/Icemaker, Reverse Osmosis, Security System, Self Cleaning Oven, Smoke Detector, Wall Oven, Washer, Water Treatment Owned, Wine Cooler
Furnishings Unfurnished
Fireplace No
Window Features Window Coverings
Appliance Electric Cooktop, Dishwasher, Disposal, Double Oven, Dryer, Grill - Gas, Ice Maker - Stand Alone, Microwave, Refrigerator/Freezer, Refrigerator/Icemaker, Reverse Osmosis, Self Cleaning Oven, Wall Oven, Washer, Water Treatment Owned, Wine Cooler
Heat Source Central Electric
Exterior
Exterior Feature Screened Porch, Screened Lanai/Porch, Built In Grill, Built-In Gas Fire Pit, Courtyard, Outdoor Kitchen, Outdoor Shower
Parking Features Driveway Paved, Paved, RV-Boat, Attached
Garage Spaces 4.0
Fence Fenced
Pool Electric Heat
Amenities Available Sauna, Car Wash Area
Waterfront Description None
View Y/N Yes
View Landscaped Area
Roof Type Tile
Handicap Access Wheel Chair Access
Porch Screened Porch, Patio
Total Parking Spaces 4
Garage Yes
Private Pool Yes
Building
Lot Description Regular
Building Description Concrete Block,Poured Concrete,Stucco, DSL/Cable Available
Story 1
Sewer Septic Tank
Water Filter, Reverse Osmosis - Entire House, Softener, Well
Architectural Style Traditional, Single Family
Level or Stories 1
Structure Type Concrete Block,Poured Concrete,Stucco
New Construction No
Schools
Elementary Schools Big Cypress Elementary School
Middle Schools Oakridge Middle School
High Schools Golden Gate High School
Others
Pets Allowed Yes
Senior Community No
Tax ID 37341000101
Ownership Single Family
Security Features Security System,Smoke Detector(s)
Read Less Info
Want to know what your home might be worth? Contact us for a FREE valuation!

Our team is ready to help you sell your home for the highest possible price ASAP

Bought with John R Wood Properties
"My job is to find and attract mastery-based agents to the office, protect the culture, and make sure everyone is happy! "






